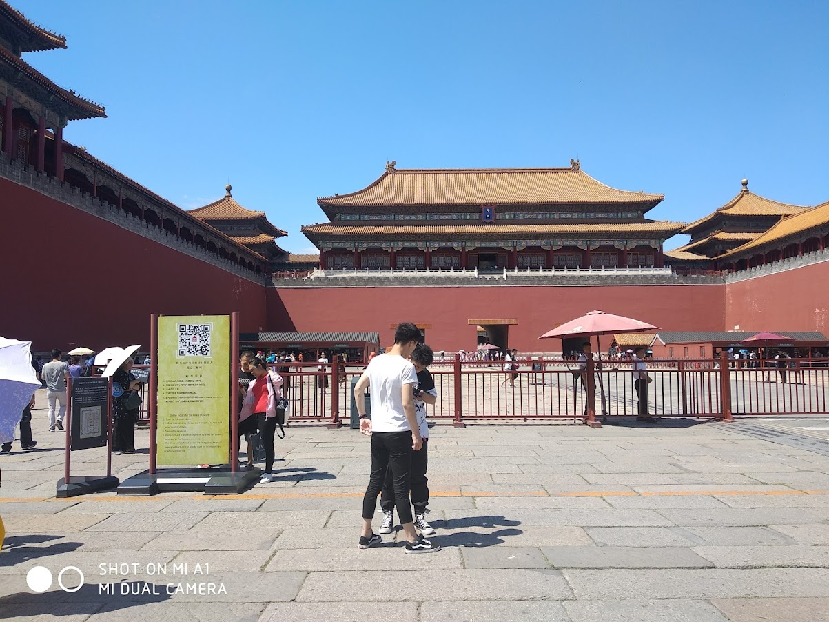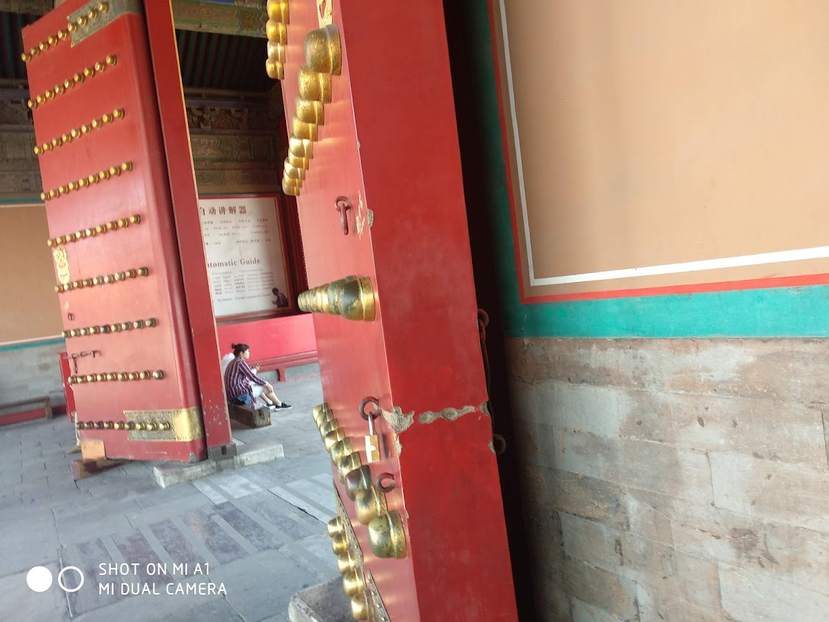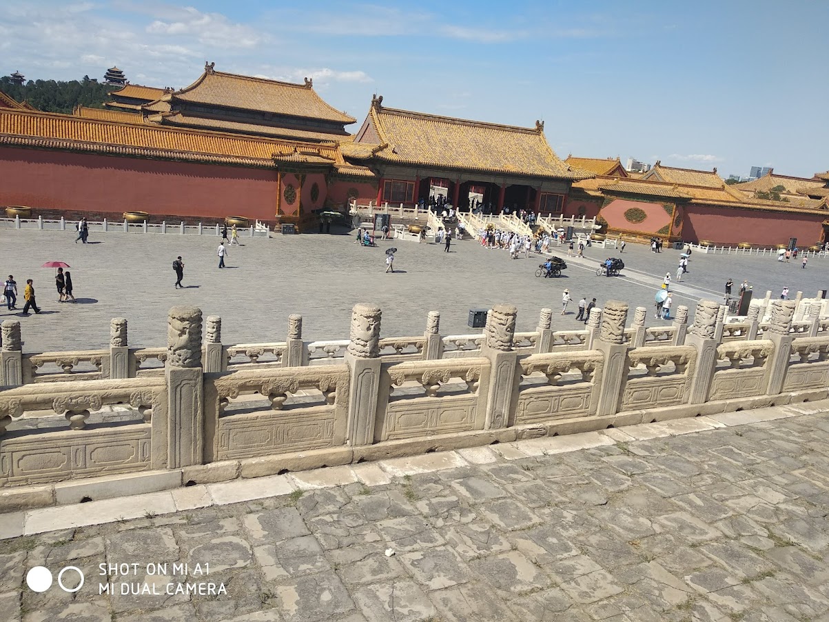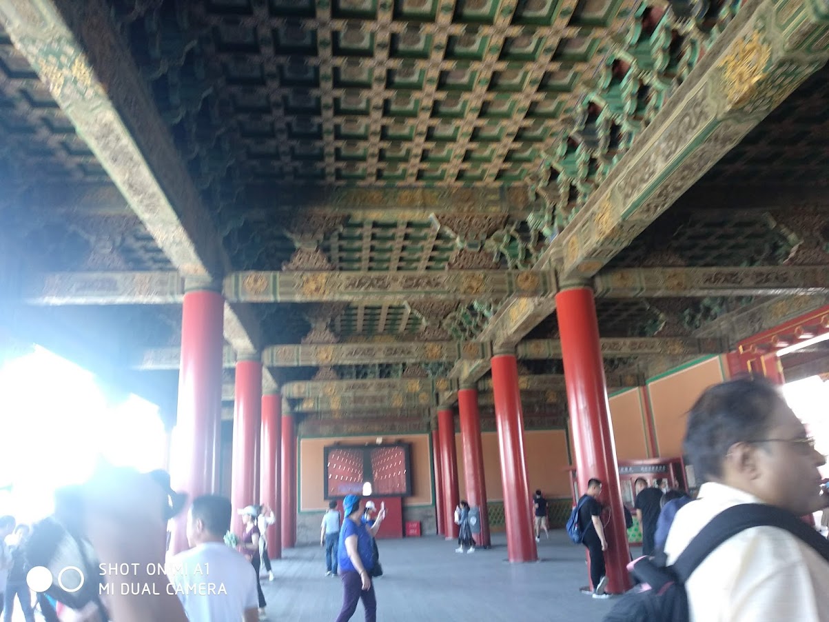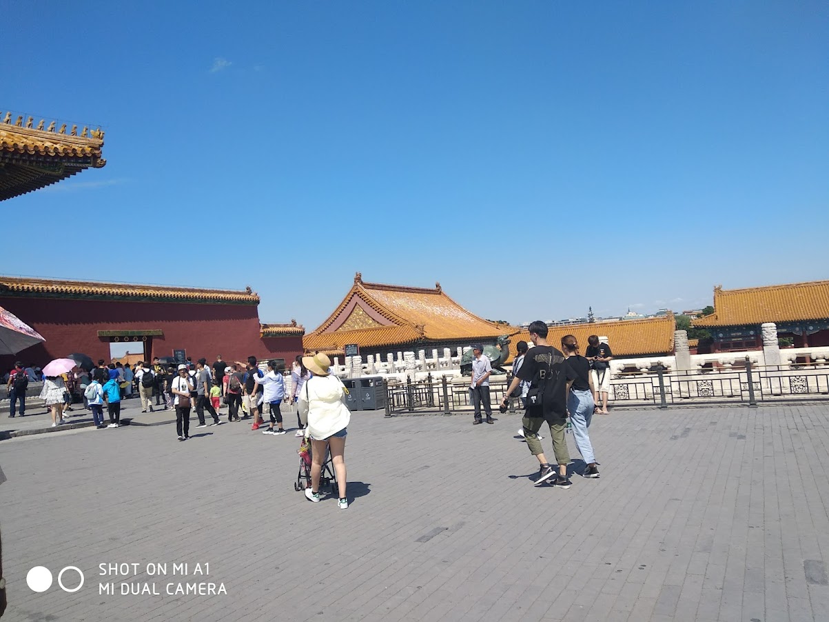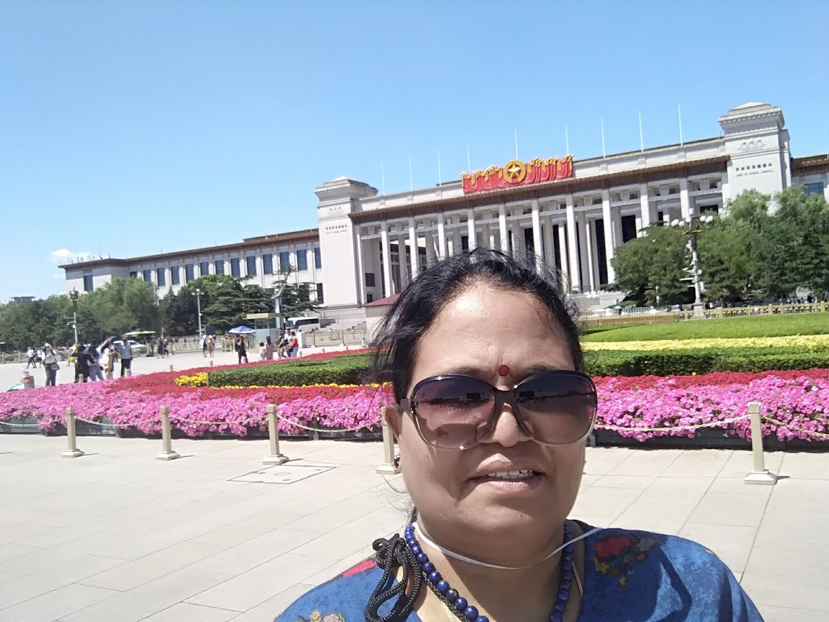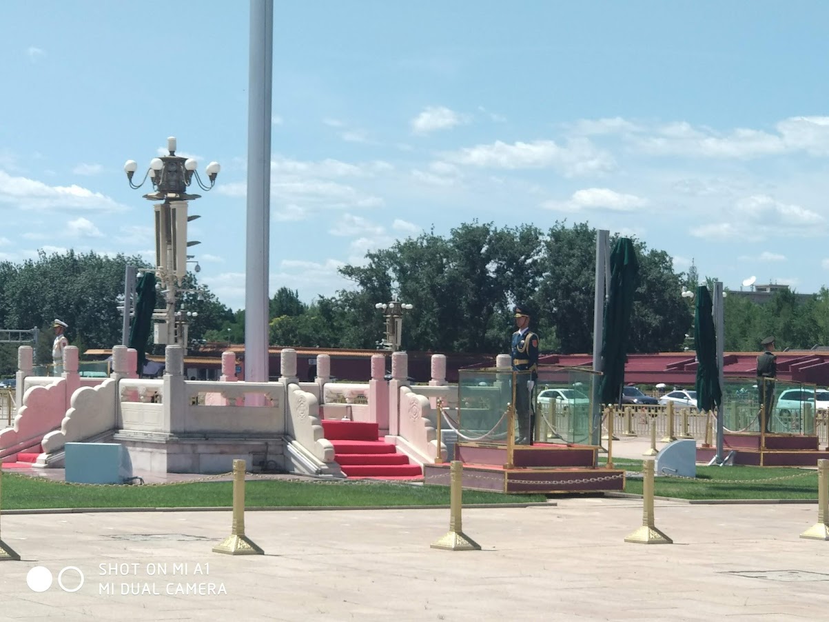After visiting the Tiananmen Square our next visit was to the Forbidden City
It was constructed during the reign of Emperor Chengzu of the Ming Dynasty, was home to 24 emperors and their families and was the ceremonial and political center of ancient Chinese government for more than 500 years.
It was so named because access to the area was barred to most people, government functionaries and even the imperial family were permitted only limited access, only the emperor could enter any section at will.
The 178-acre compound was designated a UNESCO World Heritage site in 1987 for its unparalleled architecture now it is converted to Palace Museum of dynastic art and history in 1925 and opened to the public
Since then, the Forbidden City is no longer ‘forbidden’, and everyone can tour it and see the luxuries of the royal life
The architecture of the walled complex adheres rigidly to the traditional Chinese practice of feng shui. and the orientation follows a north-south line to honor the Sun.
Rectangular in shape, the Forbidden City is huge, covering an area of 72 hectares, and has an astonishing number of more than 9,000 rooms.
It is divided into two parts – the Outer Court in South for national affairs and the Inner Court in North served as living quarters.
It is not only an architectural masterpiece, but also a contains a unique collection of 1.8 million pieces of art, including ancient calligraphy and painting, imperial artifacts, ancient books and archives.
After touring Tiananmen Square, we walked through the Tiananmen Tower and through the Meridian Gate, the only entrance now to the Forbidden City and reached the square before it
Ideally one full day would be required to see the entire place but as we were on a customized tour, we had only 2 hours at our disposal and did our best to see as much as we could
We bought the tickets for the Forbidden City at the booths arranged on either side, eager to start our tour to the magnificent imperial palace complex, we relaxed for some time on the benches laid there and we saw some stalls for water and cool drinks, much needed in the hot sun
As the largest and most imposing gate to the Forbidden City, the Meridian Gate has a height of 124.5 feet and has a concave layout with five towers appearing like a flying phoenix
The central tower, with double roofs made of colored glazed tiles, was 198 feet in length and 82 feet in width. The gate is also one of the tallest buildings of the complex, standing 125 feet high and served as a backdrop for imperial appearances and proclamations
There were strict rules regarding the five doors of the Meridian Gate. The central doorway was for the exclusive use of the emperor in Ming and Qing Dynasties. An empress was granted the privilege of using this opening only once, on her wedding day which was not fair my feminine soul exclaimed! The smaller door to the east was used by ministers and officials while that to the west was used by the royal family.
The remaining two doors at the corners were only used when there were grand ceremonies.
Now the three central doorways are available for all the tourists. The two side doors are reconstructed as toilets. We entered through the central door feeling regal!
Beyond the Meridian Gate was a large courtyard, 460 feet deep and 690 feet wide, through which the Golden River runs in a bow-shaped arc.
The river is crossed by five parallel white marble bridges, which have marble balustrades richly carved with dragon and phoenix motifs and lead to the Gate of Supreme Harmony, after it lies the Outer Court, where the three main administration halls stand atop a three-tiered marble terrace overlooking an immense plaza.
To the north, on the same triple terrace, stand the Hall of Central and the Hall of Preserving Harmony also loci of government functions.
Farther north lies the Inner Court, which contains the three halls that composed the imperial living quarters
The area was massive, seven acres wide with enough space to admit thousands of subjects to pay homage to the emperor.
The foundations of the palace were laid in a very special way - seven layers lengthways and eight layers crosswise, fifteen layers totally. This precaution was intended to prevent assassins tunnelling into the palace.
Paving bricks were specially designed to make pleasant sounds when people walk on them. We could not however appreciate it due to the hustle and bustle around us
The rooms on each side are said to have served as warehouses for storing items like fur, porcelain, silver, tea, silk, satin and clothes.
Gate of Supreme Harmony is the main gate of the Outer Court and grand. It is guarded by two bronze lions symbolizing imperial power.
After the Gate of Supreme Harmony, towering above the space stood the Hall of Supreme Harmony, in which the throne of the emperor is kept. This hall, measuring 210 by 122 feet is the largest single building in the compound, as well as one of the tallest
This grand timber framework in China is quite overwhelming to the eyes, it was erected in 1406 and has undergone many repairs with time.
This was the place where emperors received high officials and exercised their rule over the nation. Grand ceremonies would be held here when a new emperor ascended the throne. Celebrations also marked emperors' birthdays, wedding ceremonies and other important occasions such as the Winter Solstice, the Chinese New Year and the dispatch of generals into fields of war.
The floor was paved with special bricks which were fired and polished after soaking in tung oil also known as China wood oil. Even the pillars were shining very brightly
The sandalwood throne stood on a two-meter- high platform and was surrounded by six thick gold-lacquered pillars decorated with dragons. Around the throne stood two bronze cranes, an elephant-shaped incense burner and tripods in the shape of mythical beasts
Along the steps of the three tiers of the terrace, there were eighteen bronze Dings, ancient Chinese vessels, representing the eighteen national provinces of those times.
On the luxuriously balustraded terrace, stood a bronze crane and a tortoise, symbolizing everlasting rule and longevity.
There were 72 pillars totally, in six rows, supporting the roof. The doors and windows are embossed with clouds and dragons.
We next walked to the Hall of Central Harmony which was the smallest and square, built like a pavilion, It had a single-eaved roof with a gilded pinnacle gleaming brightly in the sunshine
The Hall of Central Harmony served as a resting place for the emperor on his way to hold ceremonies in the Hall of Supreme Harmony
Inside the Hall we could see a pair of golden unicorns standing on each side of the throne in the center. On the flat ground stood bronze incense burners and beside the throne were two sedan chairs used to shuttle the emperor around the Forbidden City, the choice of the chair on which the emperor would ride that particular day was kept a closely guarded secret
Next on our list was Hall of Preserved Harmony at the northern end, larger than the Hall of Central Harmony. It was built in 1420, rebuilt in 1625 and renovated in 1765. The Ming Emperors would usually change into their ritual garments here prior to the ceremonial installation of an empress or crown prince.
There were 1,412 marble dragon heads below the columns of the three-tier terrace on which the three main halls stand. Chinese artisans cleverly combined the drainage system with these architectural features. We could see the spouts in the mouths of the dragons and I wondered how beautiful it would look during the rainy season with the water gushing through them
We next walked into the Inner Court the residential area, which included the three central palaces for the emperor and the empress, namely the Palace of Heavenly Purity, the Hall of Celestial and Terrestrial Union, and the Palace of Earthly Tranquility, flanked by Six Western and Six Eastern Palaces for concubines and maids of different ranks.
Palace of Heavenly Purity was the sleeping quarters of the emperors. It was a smaller version of Hall of Supreme Harmony
Ming emperors and the first two Qing emperors lived in it and attended to their daily affairs of state, read and signed documents, interviewed ministers and envoys and used to hold ‘Banquets for a thousand Seniors’ where men over 60 years would attend and be given gifts by the emperors
In the Qing Dynasty, no matter where the emperor died, his coffin would be placed in the Palace of Heavenly Purity for a few days for memorial ceremonies
All around the palace we noticed huge gleaming, gilded bronze vats. Although very decorative, their prime function was to hold vast amount of water to fight the outbreak of fire.
Built of wood there always was a scare of fire and each of these vats weighs four tons and would contain over two hundred gallons of water. Three hundred and eight vats were spread around the Forbidden City
Some of the vats looked as if their surfaces were roughly scraped, when I enquired our guide he said during invasion the soldiers would scrape off the gold on these vats and sell it.
Although we couldn’t see the Forbidden Palace fully due to time constraints, we felt happy that we could see the main halls and form an opinion of the life lead by the emperors








